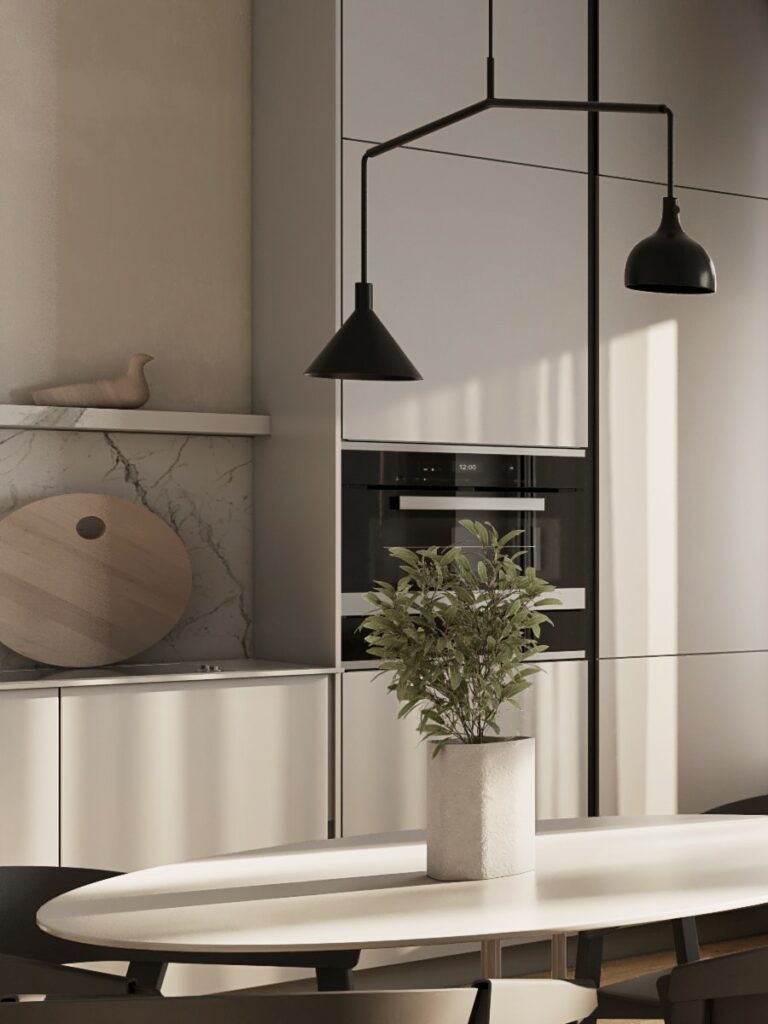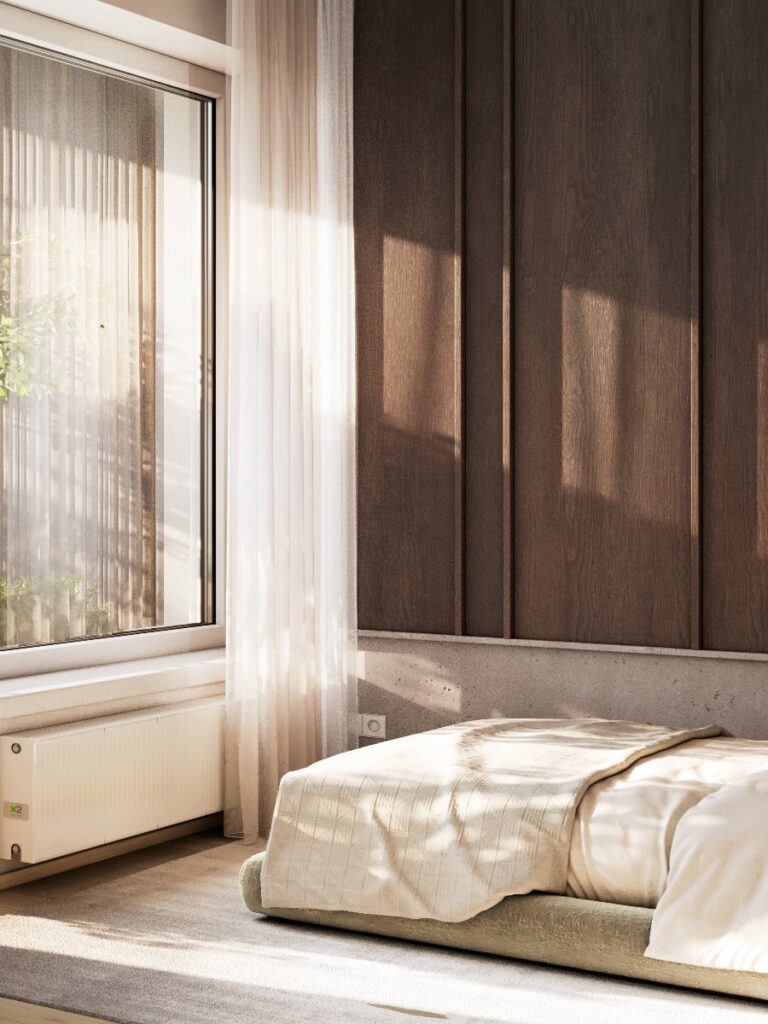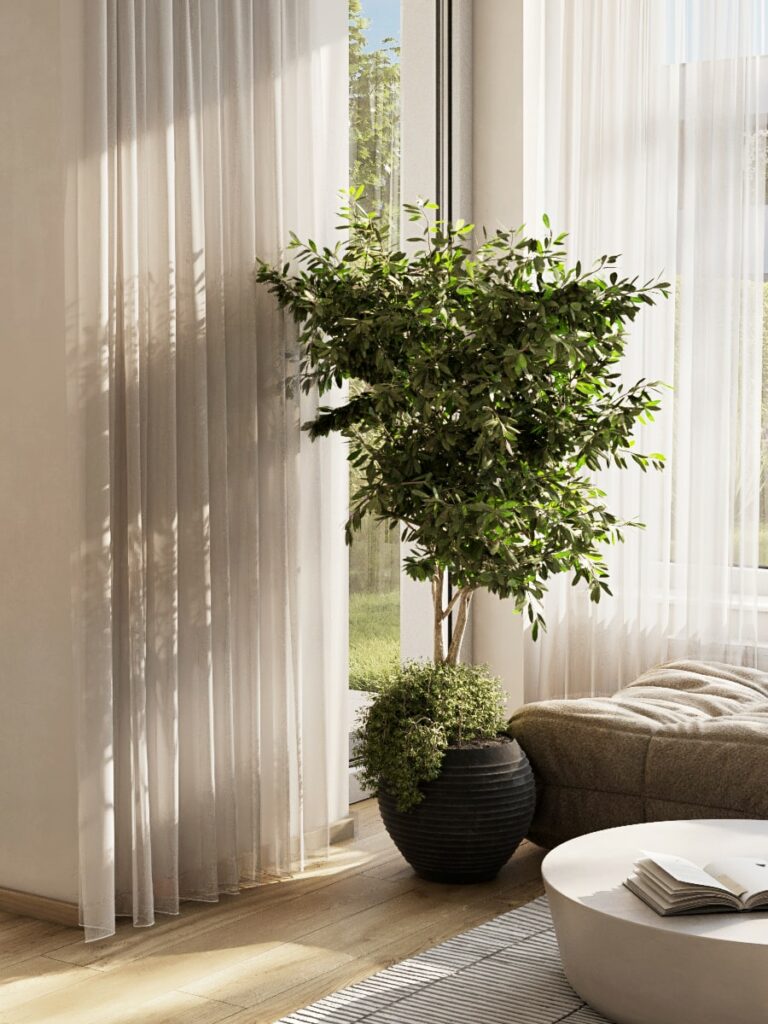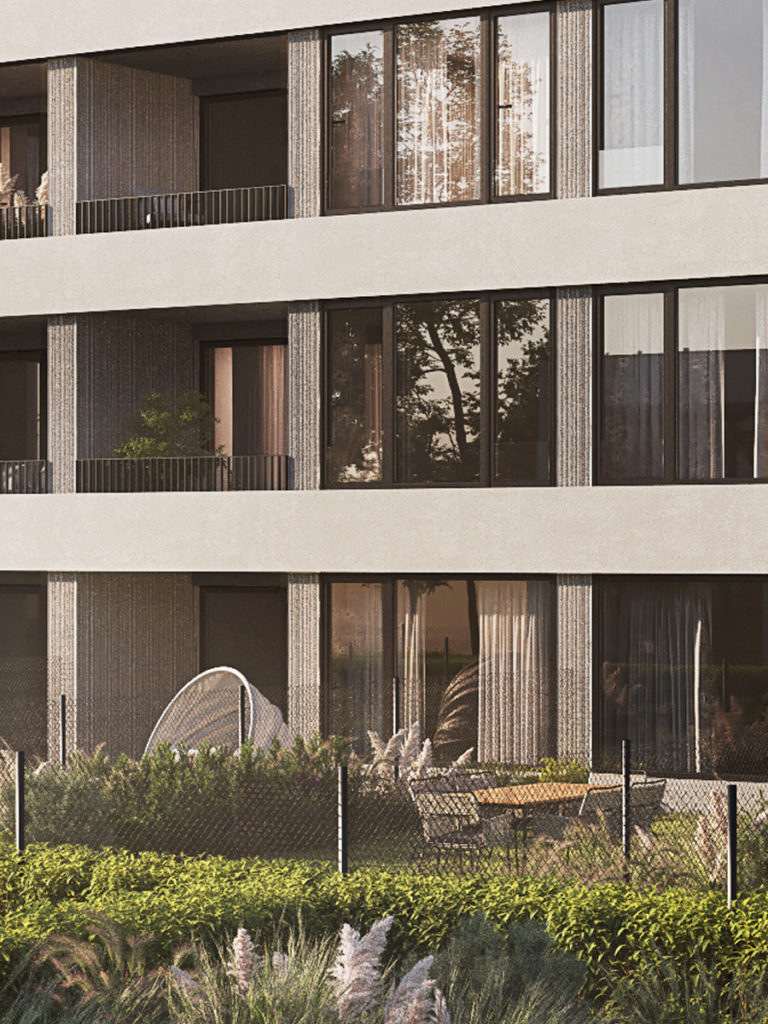Your New Forever Home
The Na Pramenech apartment house, situated in the northern corner of Prague, was designed by the ADR studio. Its simple esthetic style is a perfect combination of proportion and function. Thanks to the apartments’ different layouts, the building offers both small apartments suitable as a first home or as an investment, as well as comfortable units for families with children with a cozy atmosphere. Each apartment comes with a balcony or front garden, a cellar storage unit, and a covered parking space on a lot adjacent to the building for an additional fee.
Relaxed neighborly atmosphere
Since the area outside the confines of your new home is also very important, the streets are lined with trees and bushes. The adjoining park section with a varied terrain and plenty of greenery forms a natural barrier between the complex and the nearby roads, creating an enclosed complex with a welcoming, community atmosphere that is sure to be appreciated not only by families with children. There are spaces for neighborly get-togethers and carefree leisure time activities. A kindergarten and children’s playground are also part of the complex. More than just the quality of the houses makes the Na Pramenech project an excellent place to live.
A Word from the Architect
The project’s modern design and architecture with an emphasis on even the most minute details is based on the plans of the renowned Prague ADR architectural studio led by Petr Kolář and Aleš Lapka. Their work has garnered more than 30 awards, such as the Red Dot Award, the Grand Prix, the National Design Award, or the Czech Architecture Award.
"The Na Pramenech project is designed in a modest, unpretentious architectural style and offers high standard facilities to ensure family housing with a maximum level of comfort. The interior layout of the houses and apartments has a modern, timeless design. The project’s characteristic features are the rectangular shape of the buildings, the plaster facades done in lighter shades, the symmetrical and logical grid plan, the tree-lined paths, and the abundance of greenery that separates the main street from the interior space of the new residential neighborhood."



